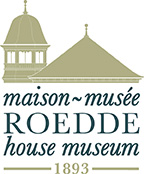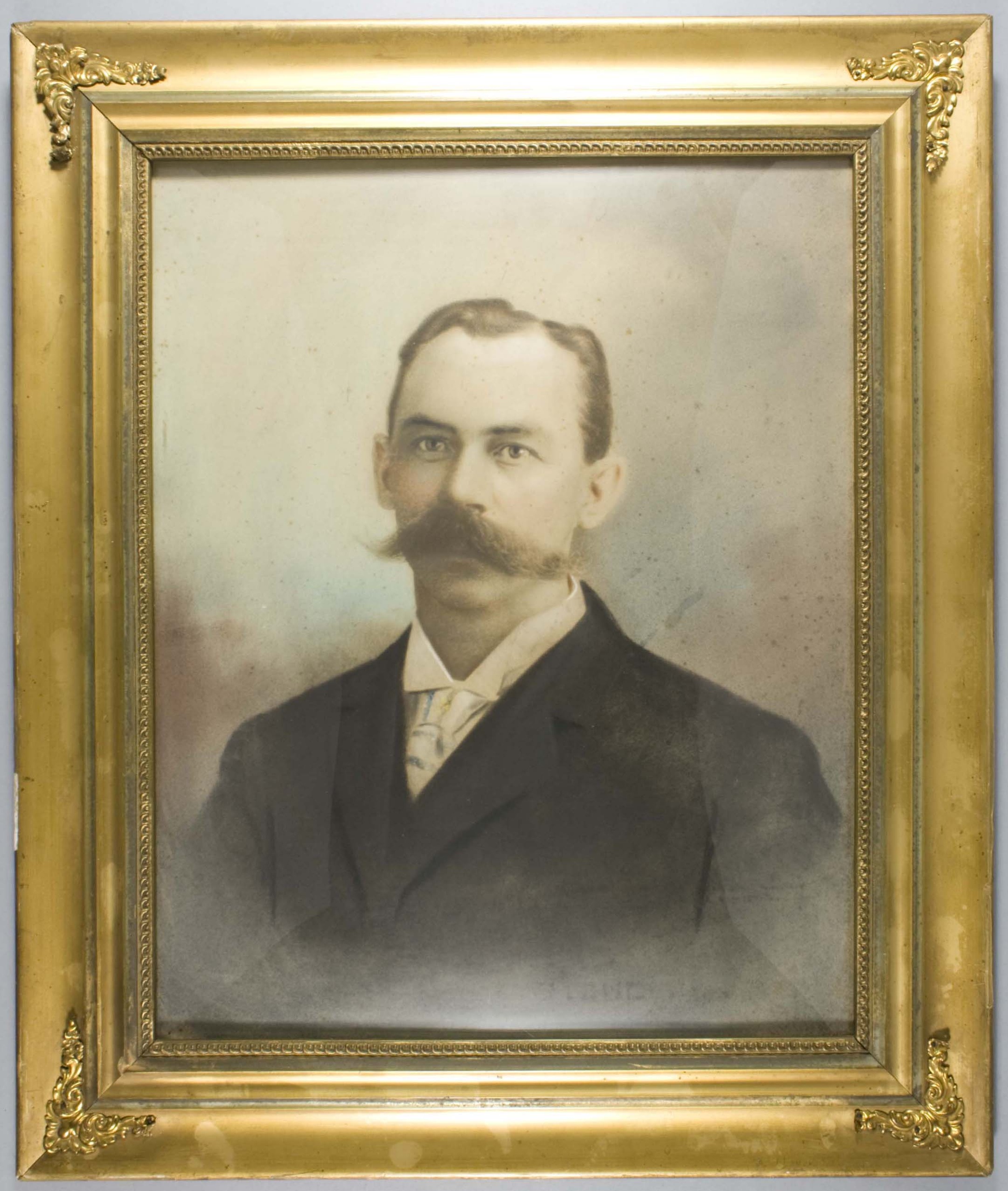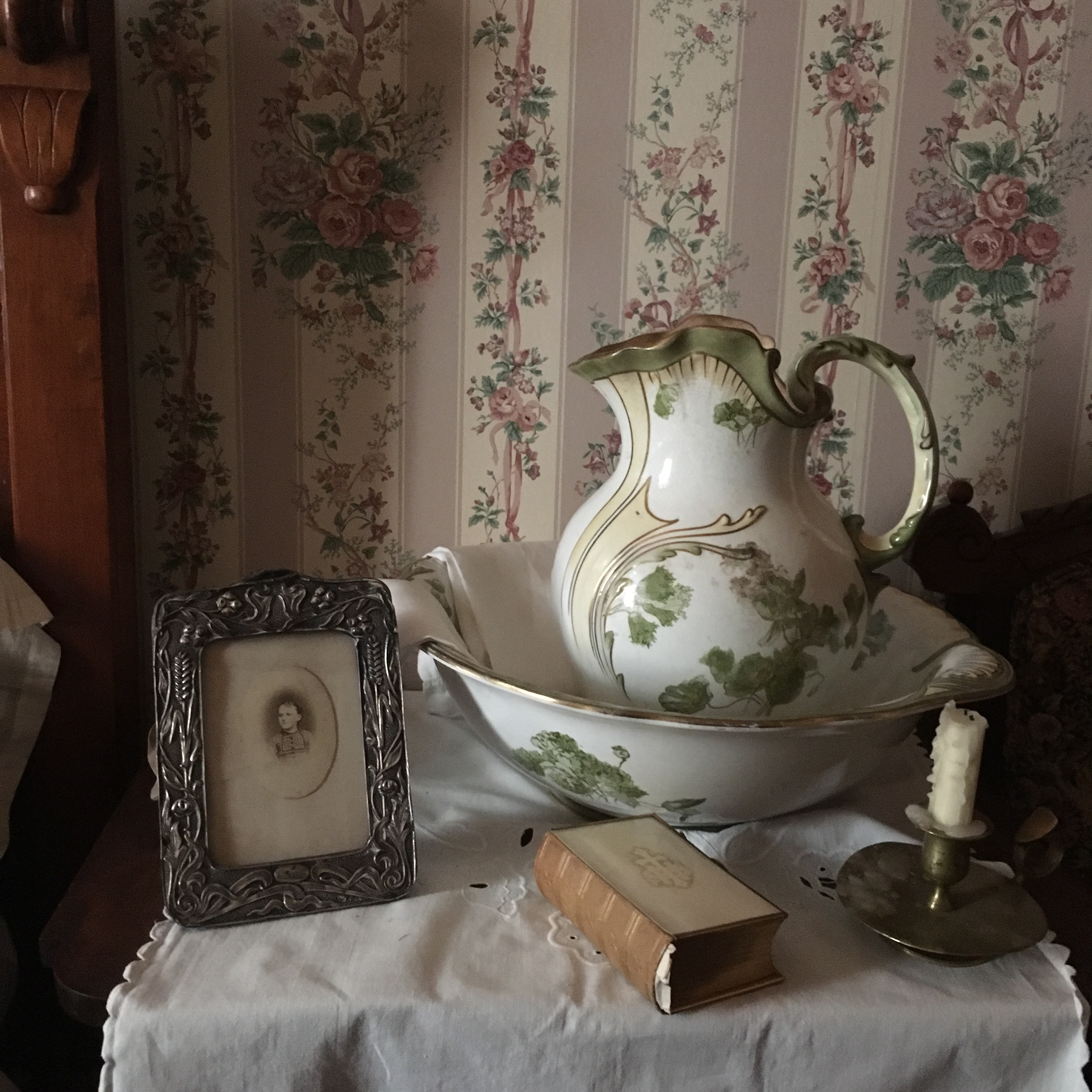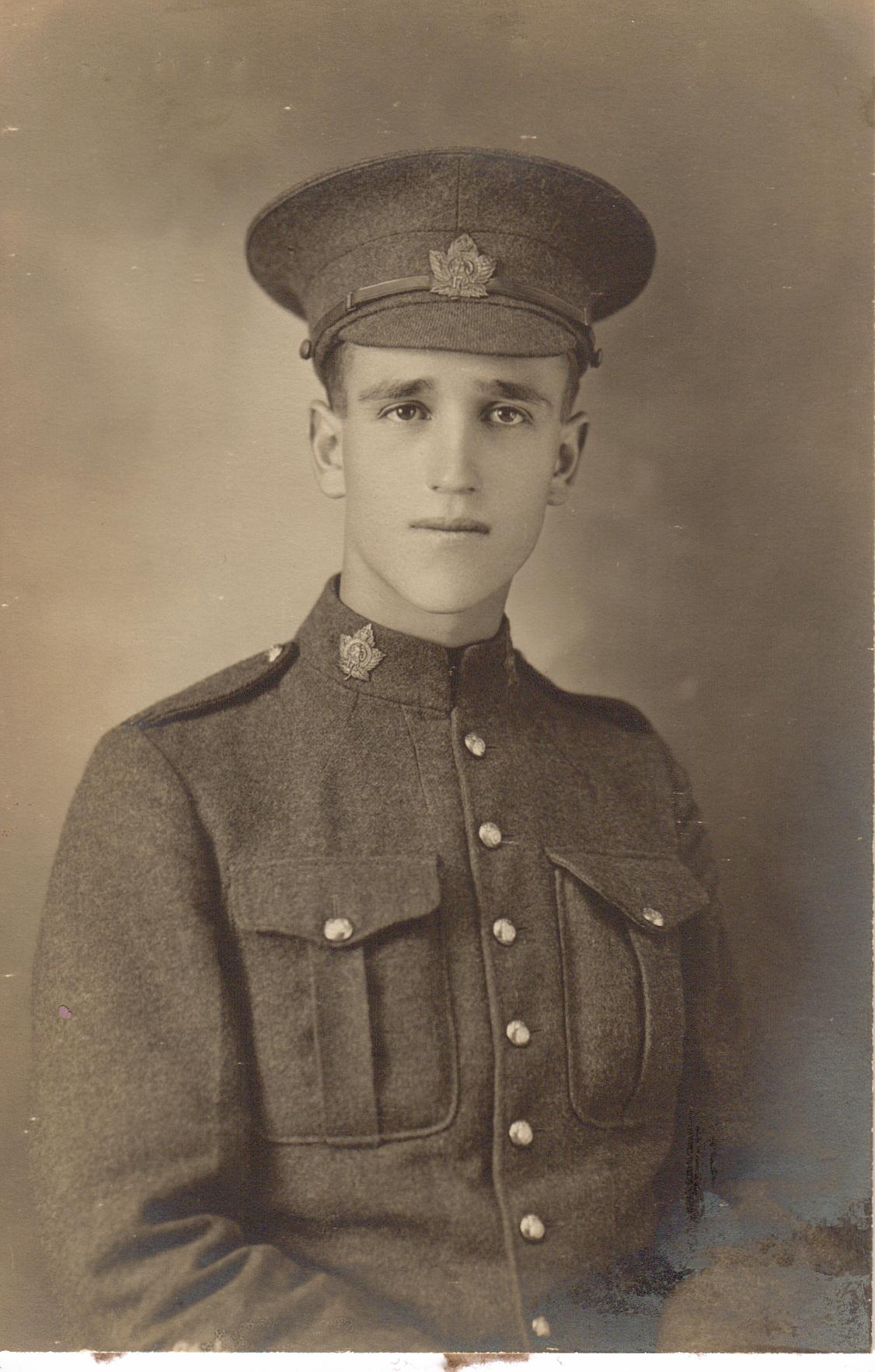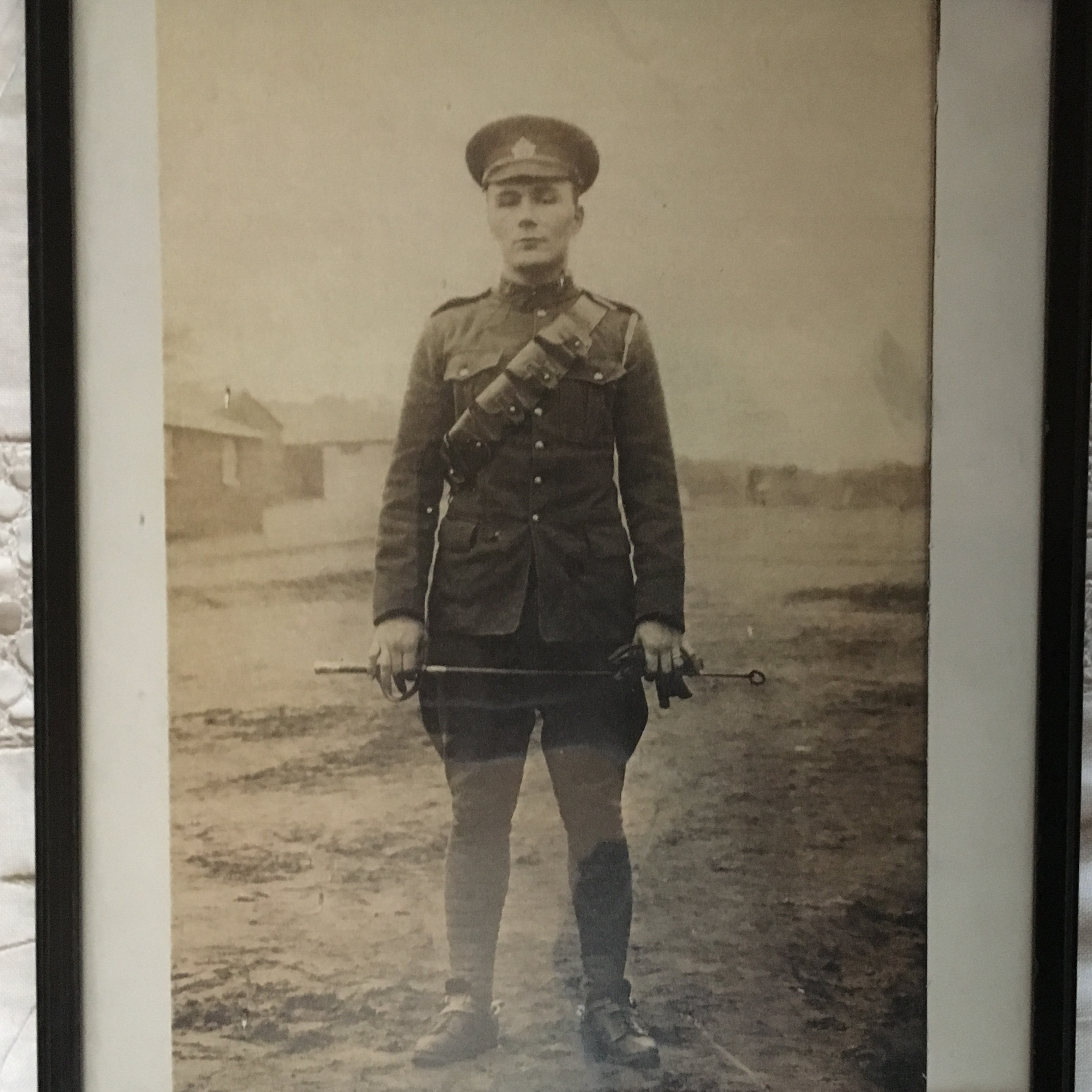A ground floor master bedroom was not unusual for the time. You will also notice that this House has been designed with closets, whereas many of this era were not and required wardrobes in bedrooms. The bedroom furnishings reflect the needs of a middle-class family.
For the gentleman, a dresser on which to place a razor and toiletry accessories. The leather strop was used to keep a straight razor sharp. For the lady, a low mirrored dresser on which she would keep hair curling tongs, brushes, glove stretchers (for just washed leather gloves), boot button hook, hat pins and other toiletry items.
Notice the short bed, typical of the period. In the corner a baby bassinet is ready for the newest arrival, who would have slept in the parent’s room for many months.
Slide 1: Gustav Roedde’s fashionable moustache in this portrait.
Slide 2: The upstairs toilet would not have been used by the Roeddes until 1903 when the City sewage connection was complete. While they had use of water on the ground floor when they moved in, they would have still used a chamber pot and wash basin. Even after the sewage connection, the house had the drawback of only one upstairs bathroom for eight inhabitants.
Slide 1: Learn about the Roedde sons during WWI. Walter Roedde (1889-1970) was adopted by Matilda and Gustav at birth but was originally born of Herman Johannes August Weidemann and Maria Sophia Helene Pegel. He went his own way after returning from the War.
Slide 2: William (Bill) Roedde in uniform during WWI.
